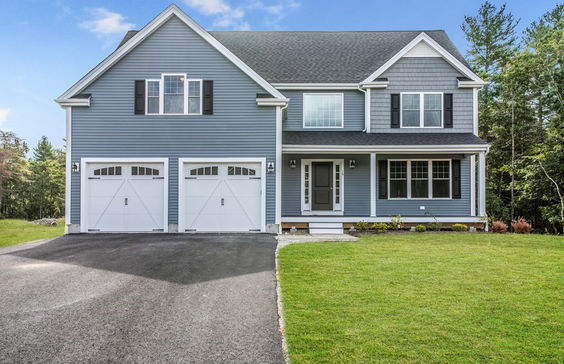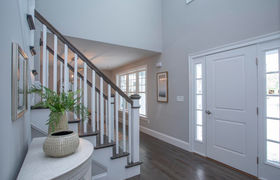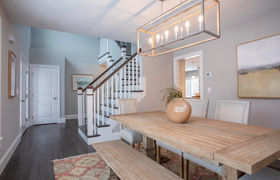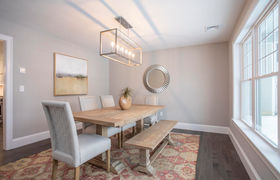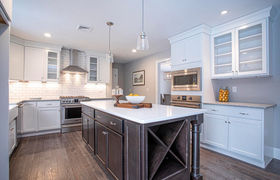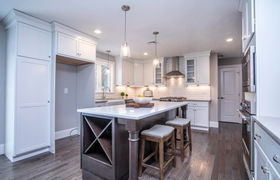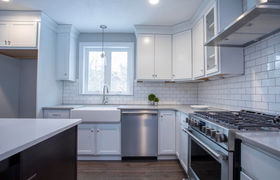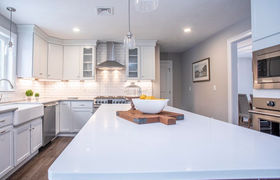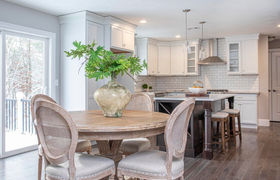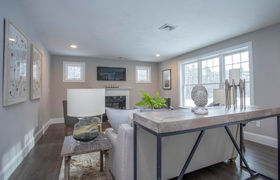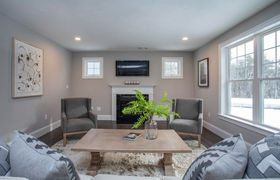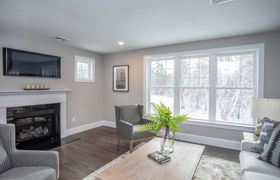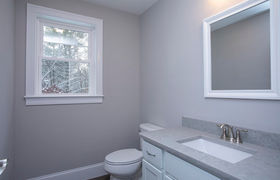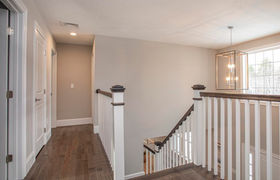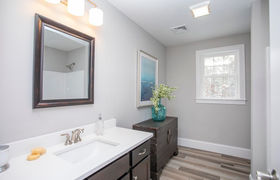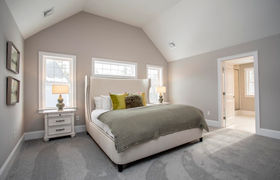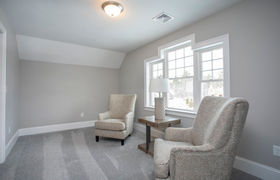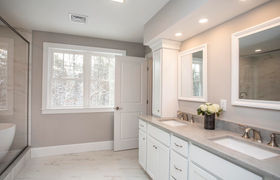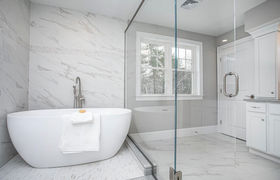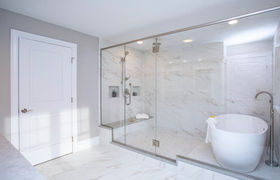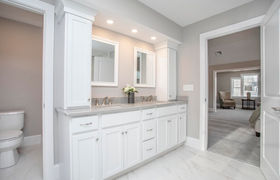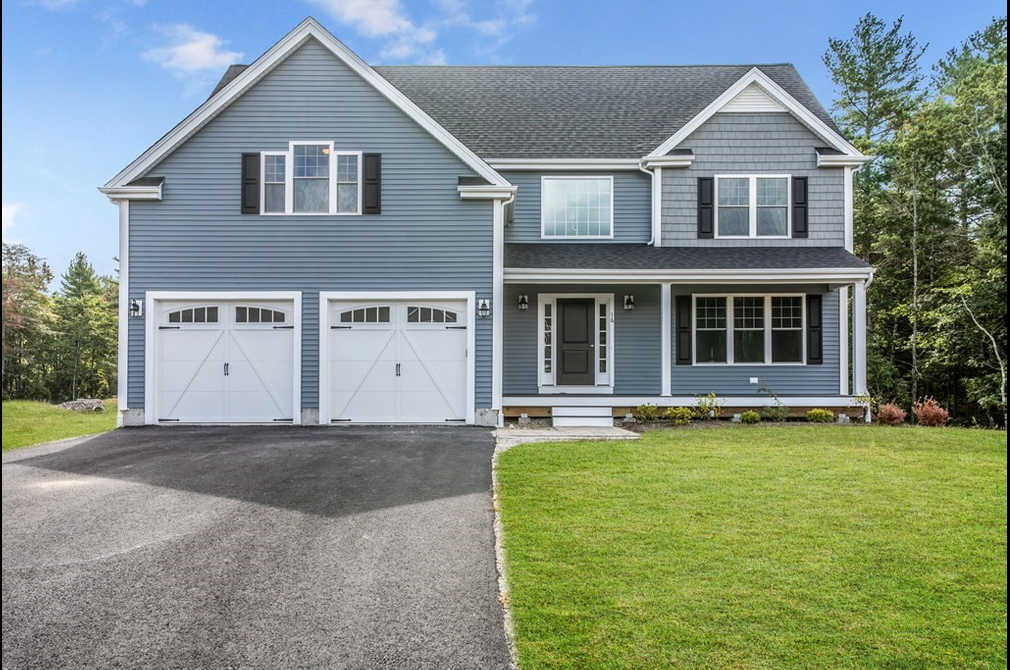$4,265/mo
The last home to be built in Copperwood Circle Estates will not disappoint! Built by South Shore's Premier Home Builder, Stonebridge Homes Inc., this home will complete the 34 lot Community. Custom designed with hardwood floors & 9 ft. ceiling throughout the main level, coffered ceiling, built-ins and detailed mill work this home blends character & charm with modern amenities: upgraded chef's kitchen with cabinets to the ceiling with crown molding, open shelving, a wall oven/microwave combo, gas range, hood vent, tiled backsplash, quartz countertops & an impressive master bathroom with a walk-in shower designed with herringbone tiled walls, rectangular soaking tub and double bowl vanity with additional cabinetry for storage. Mechanically pleasing with low maintenance vinyl siding, composite decking with vinyl rails, gas range and fireplace, on demand tankless hot water heater. Comes with a 10-year transferable home warranty backed by Liberty mutual. Welcome Home - Welcome to Pembroke!
