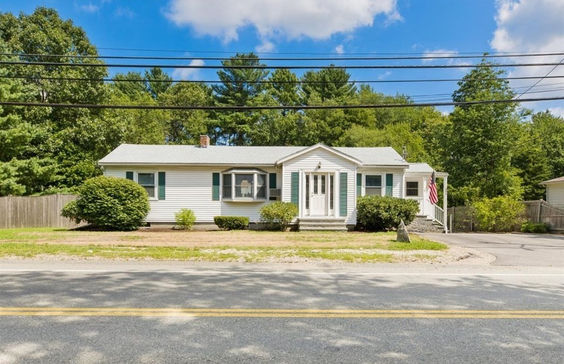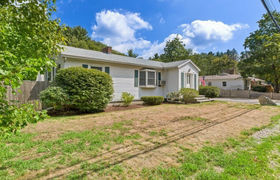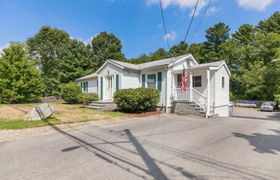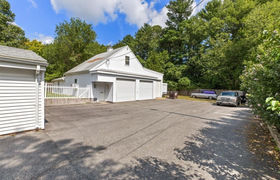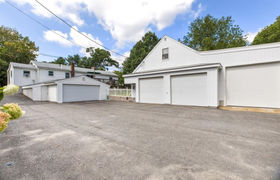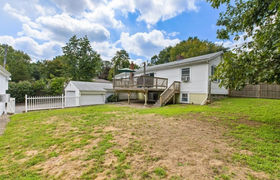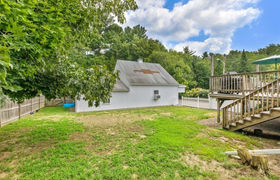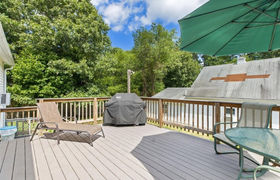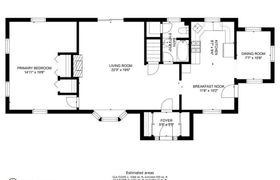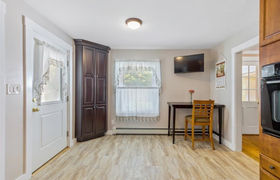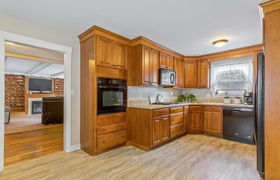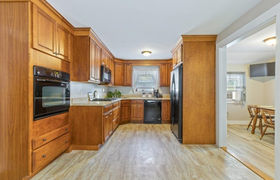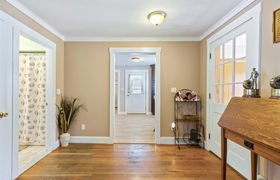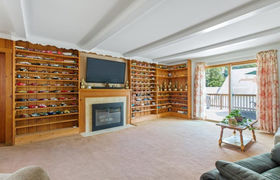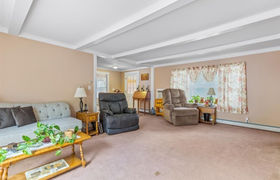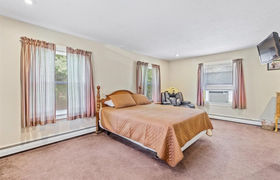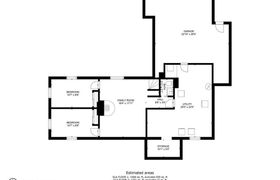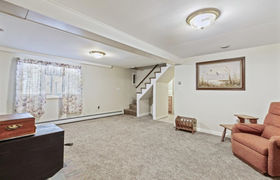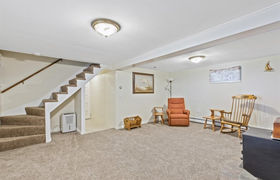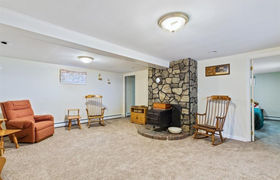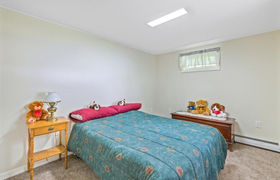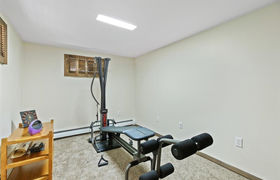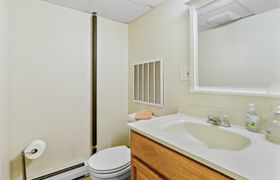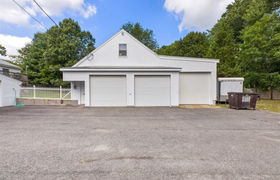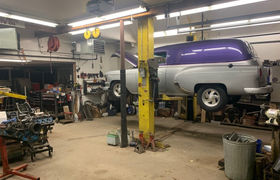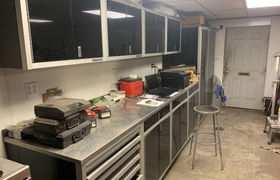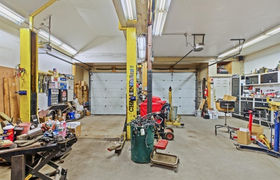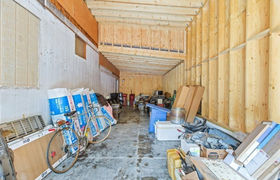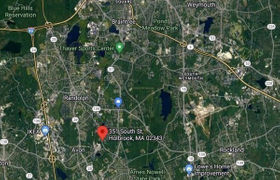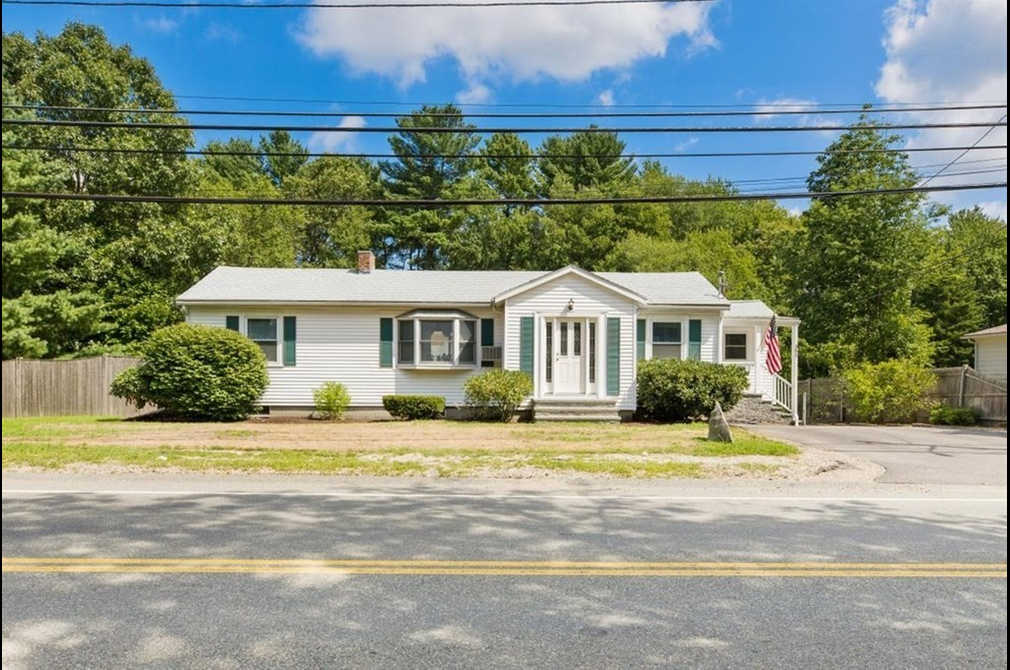Single FamilySold
List Price $599,000
Sold Price $570,000
351 South Street
Holbrook, MA 02343
Courtesy of Stikeleather Real Estate - Shepard Long
MLS Property Information Network
3Beds
1Full1Half Baths
1,792Sq Ft
Est. Mortgage
$3,192/mo
3-bedroom, 1.5-bath home with a spectacular 2-story, 3-bay detached garage. The main house is a Ranch-style home with a rear deck, fenced yard, partially finished basement, and its own attached two-car garage, with new flooring in the kitchen and dining room and new carpeting in the basement. There are beautiful granite steps in front, two fireplaces (one on each level), hardwood floors under the wall-to-wall carpet in the living room, and ample additional storage / utility space. The roof is less than 10 years old, the water heater was replaced in 2021, and all appliances, window treatments, and 4 wall-mounted televisions are included! Garage lift and most of the attached cabinets are included with full price offers.
Get in touch
Community / School Information
